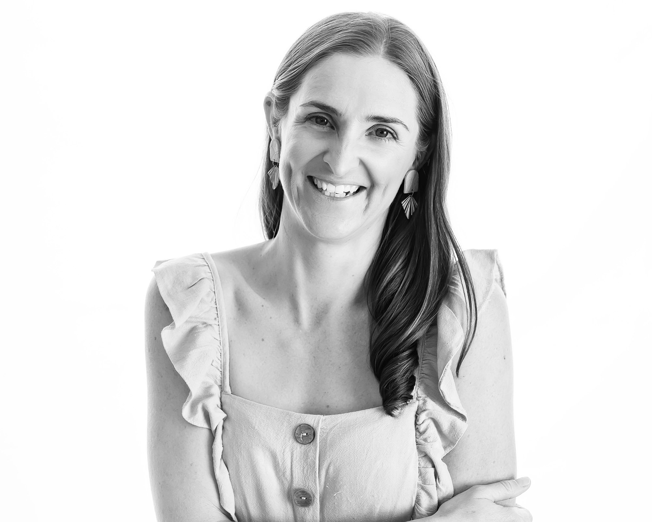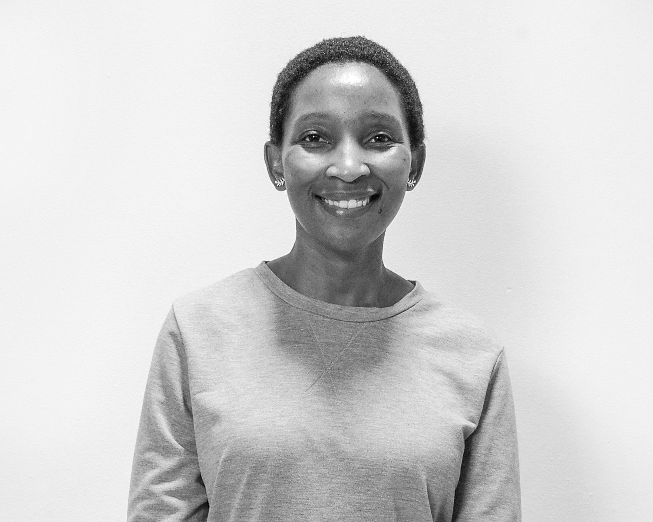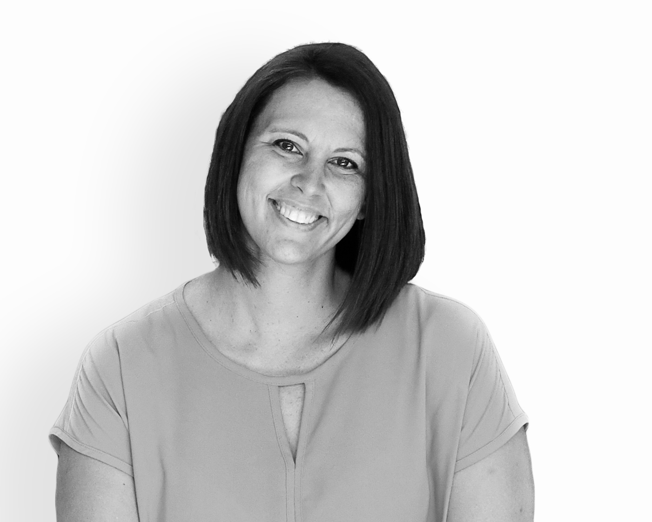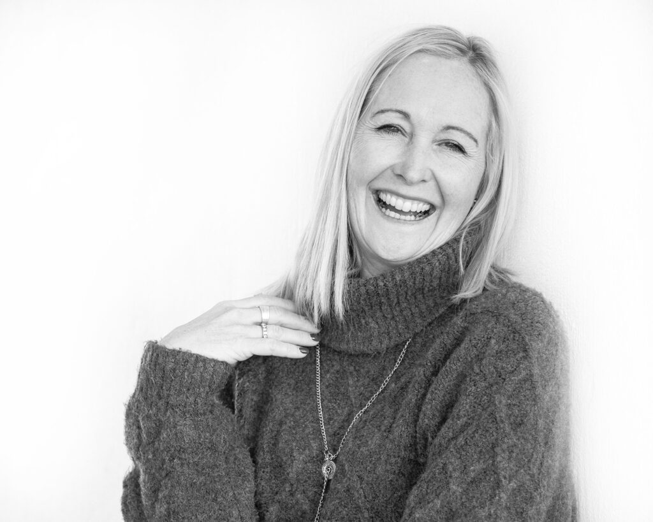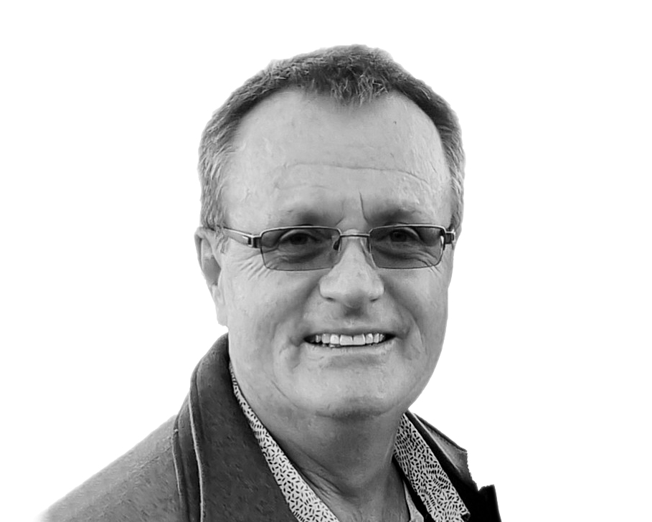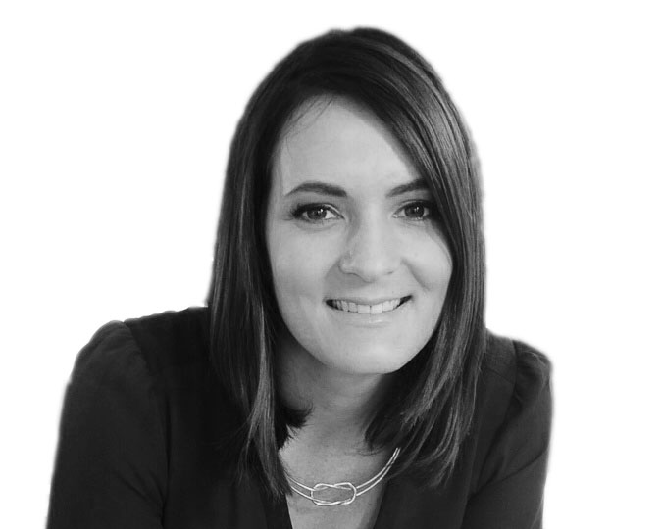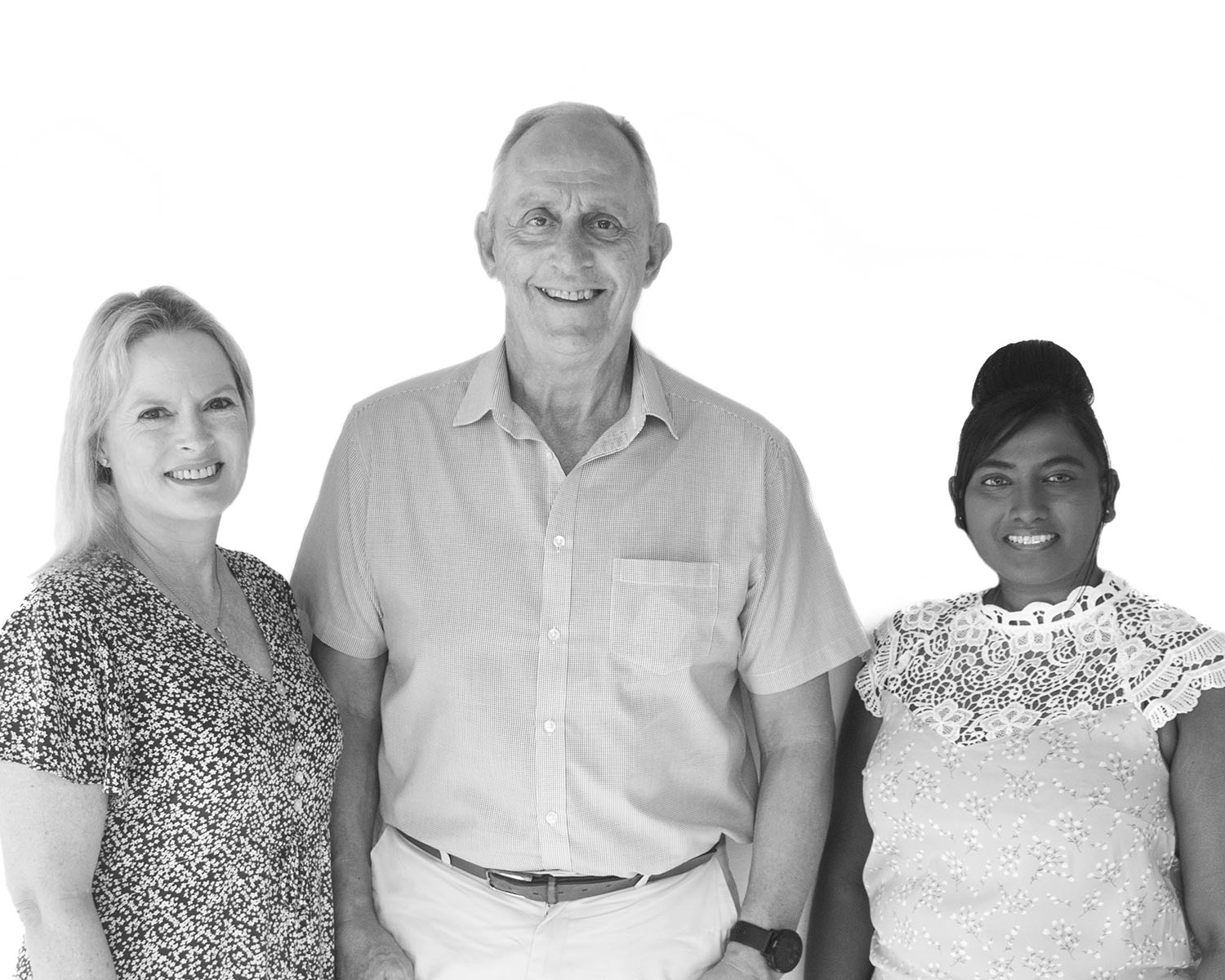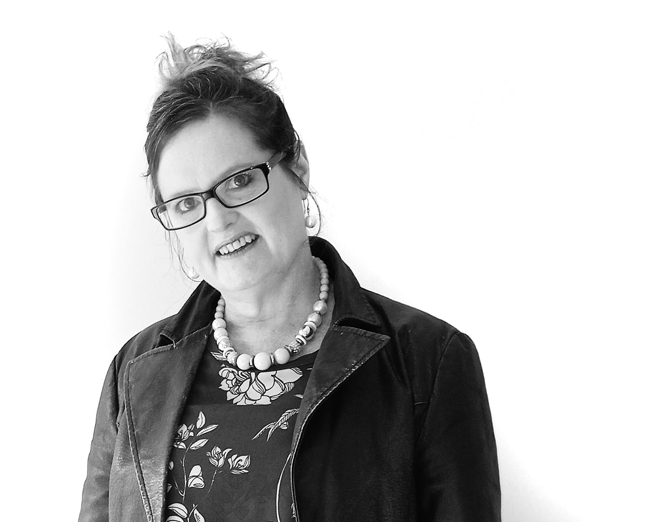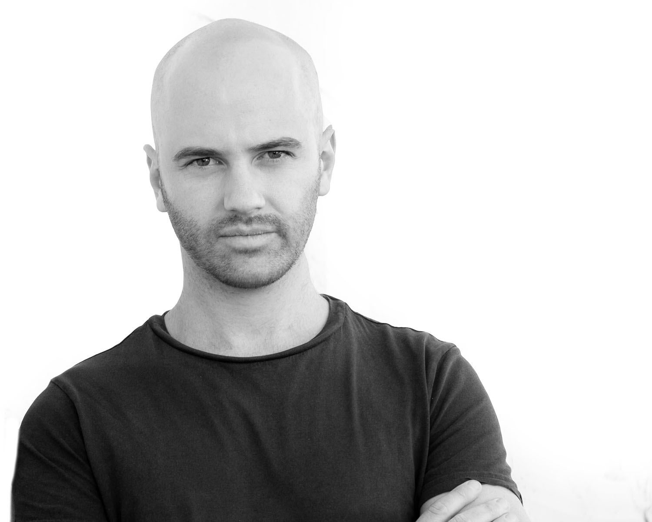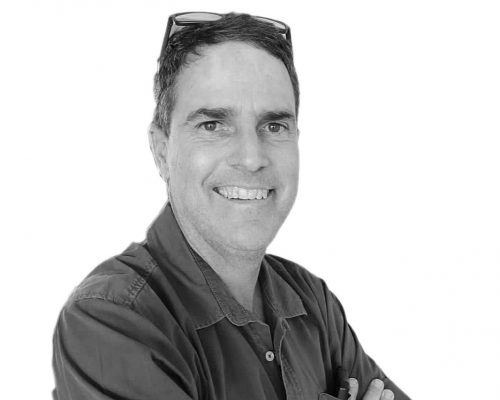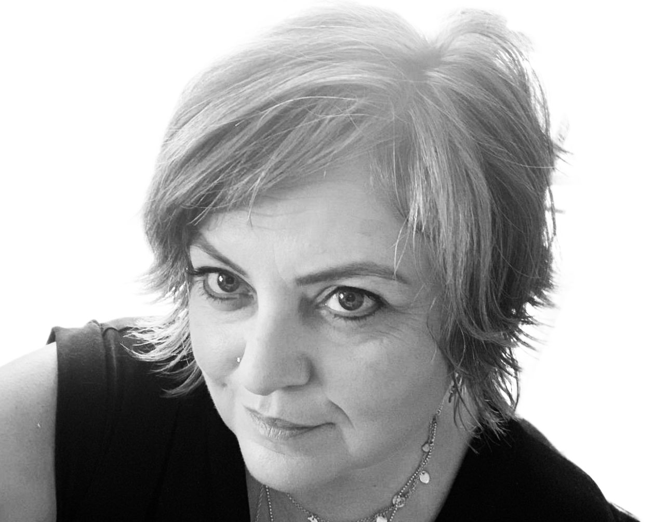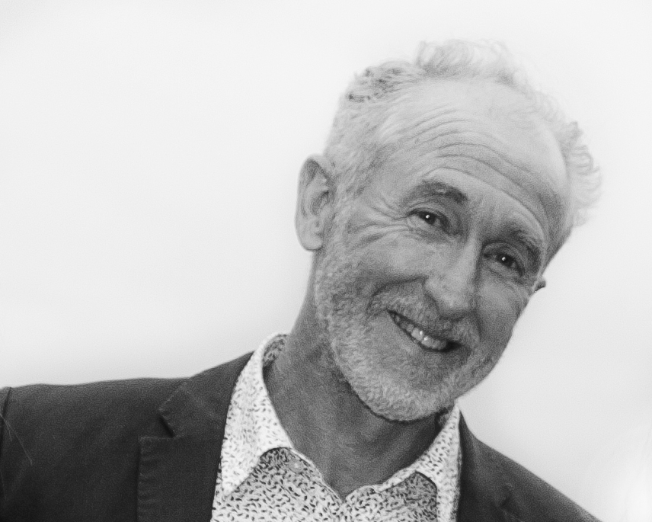Turnkey Residential Solutions
Our story
Our passion is to be able to work alongside our clients in producing personalised and appropriate, site-specific house plans, office designs, and community structures. Green is good. Local materials are preferable. We focus on low carbon footprint, low impact and low energy. Then infuse it with high levels of fun. We love what we do! Ideally, we would like to provide housing for those who do not yet have homes, and plant rainforests for the future of our planet…. watch this space***
SKILLS
The team at Steere Architecture has skills that include artist’s renderings, 3D graphic house plans, Revit drawings, 3D modeling, Autocad and ArchiCad 2D and 3D drawing programs, incorporating XA energy-efficiency calculations, and National Building Regulations. We perform Project Management and on-site supervision duties. We dedicate ourselves to meeting quality, safety, budget, and program constraints while infusing energy-saving principles.
VISION
To deliver world-class house plans, architectural designs, energy, and environmentally sustainable building principles to a wider population, making beautiful homes more accessible to the less affluent market segment

